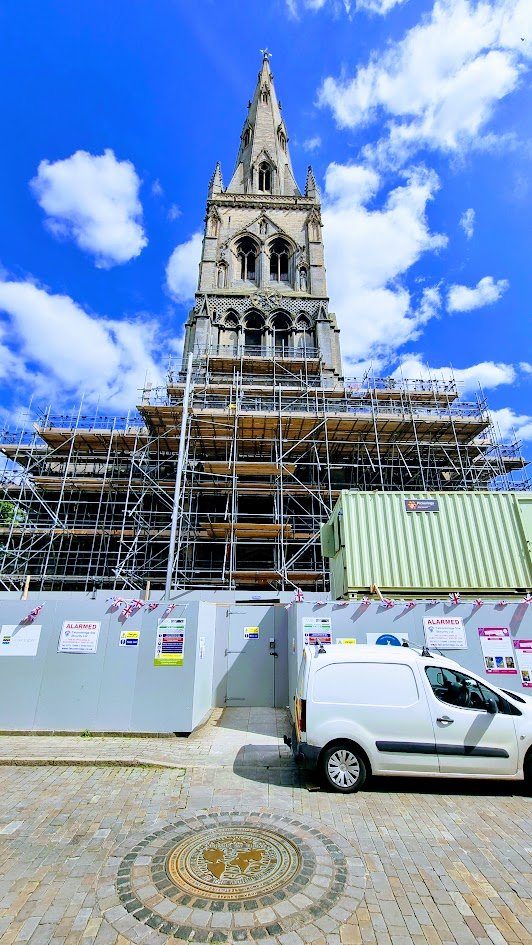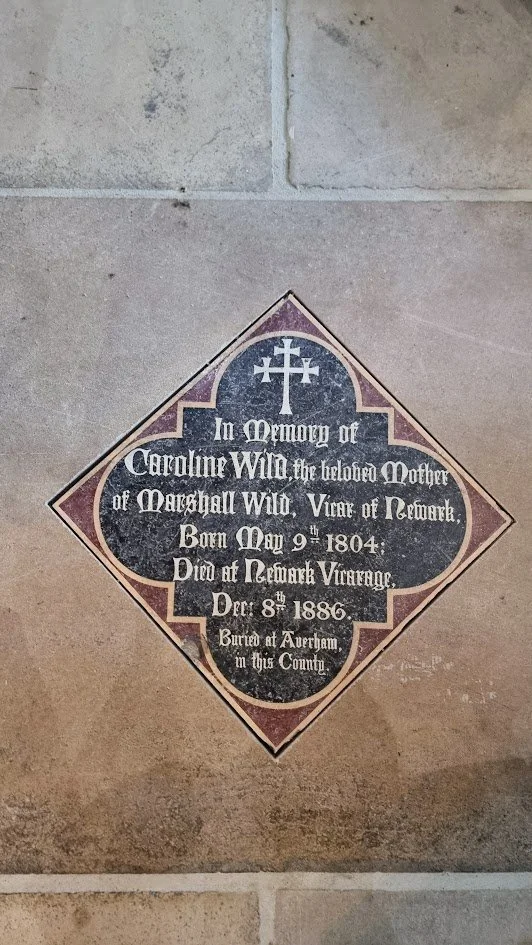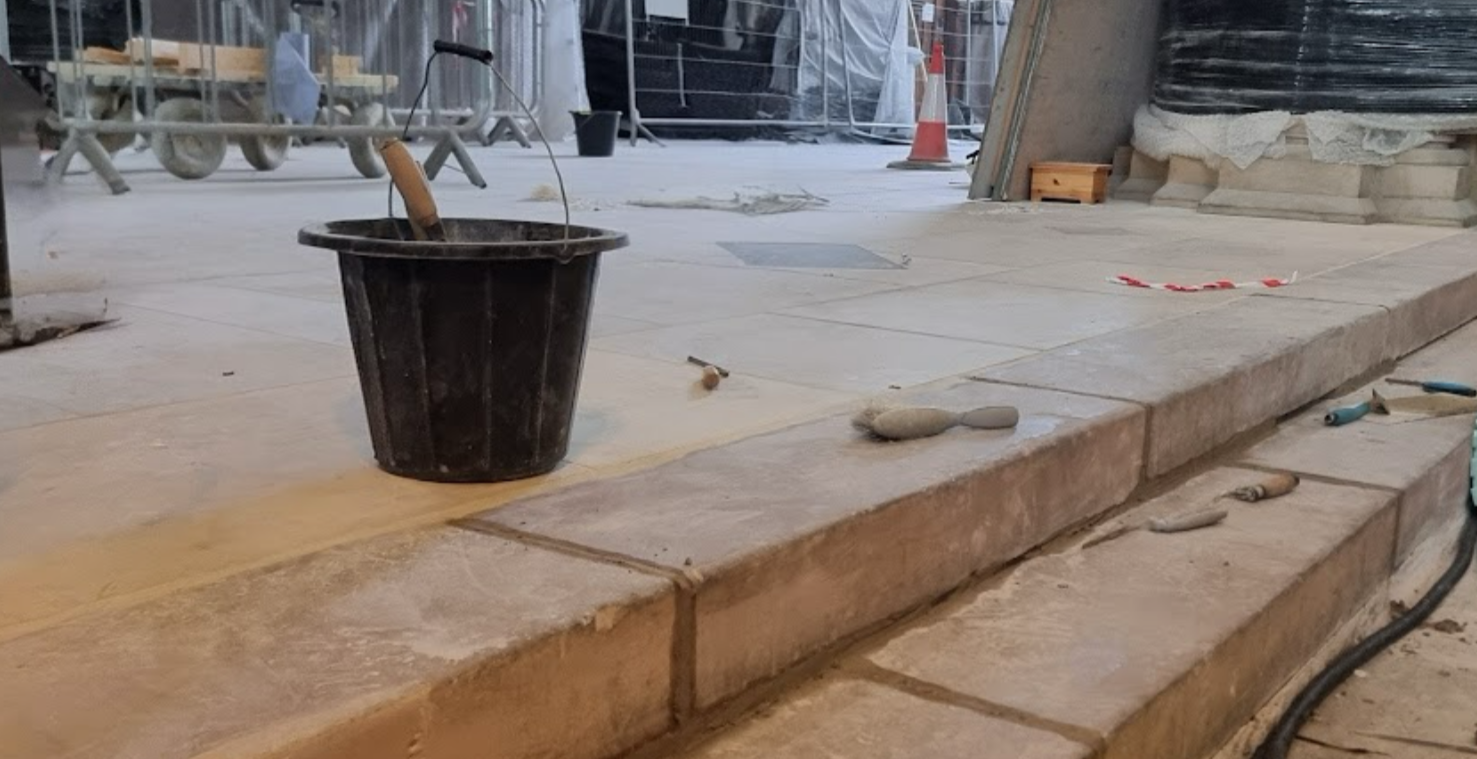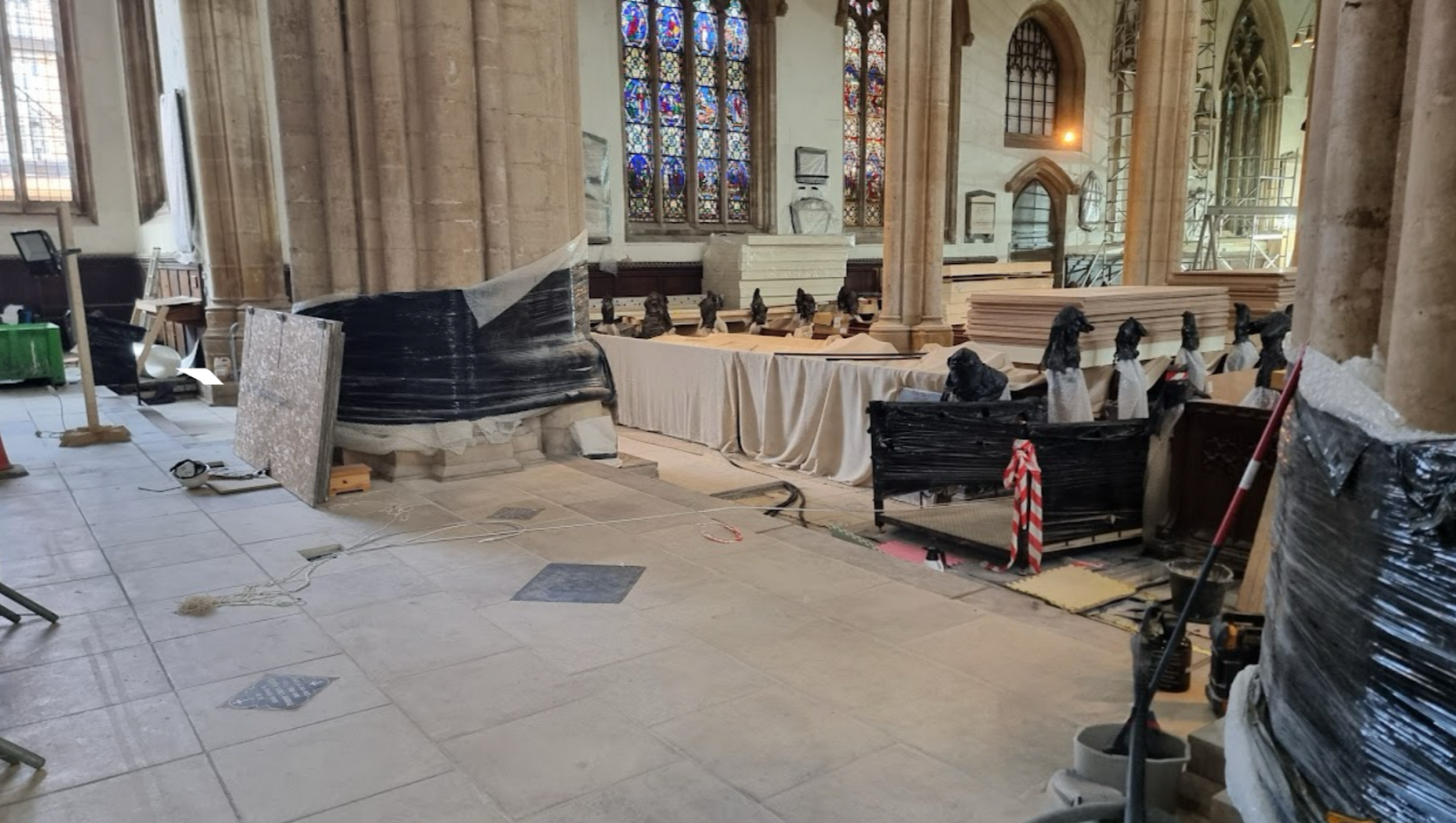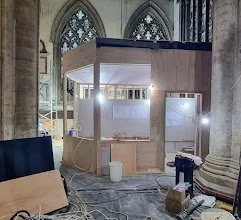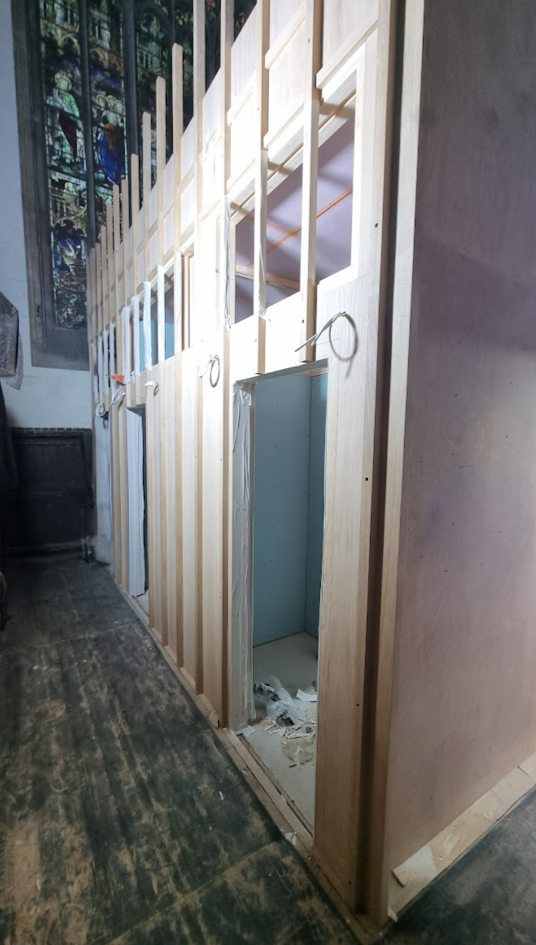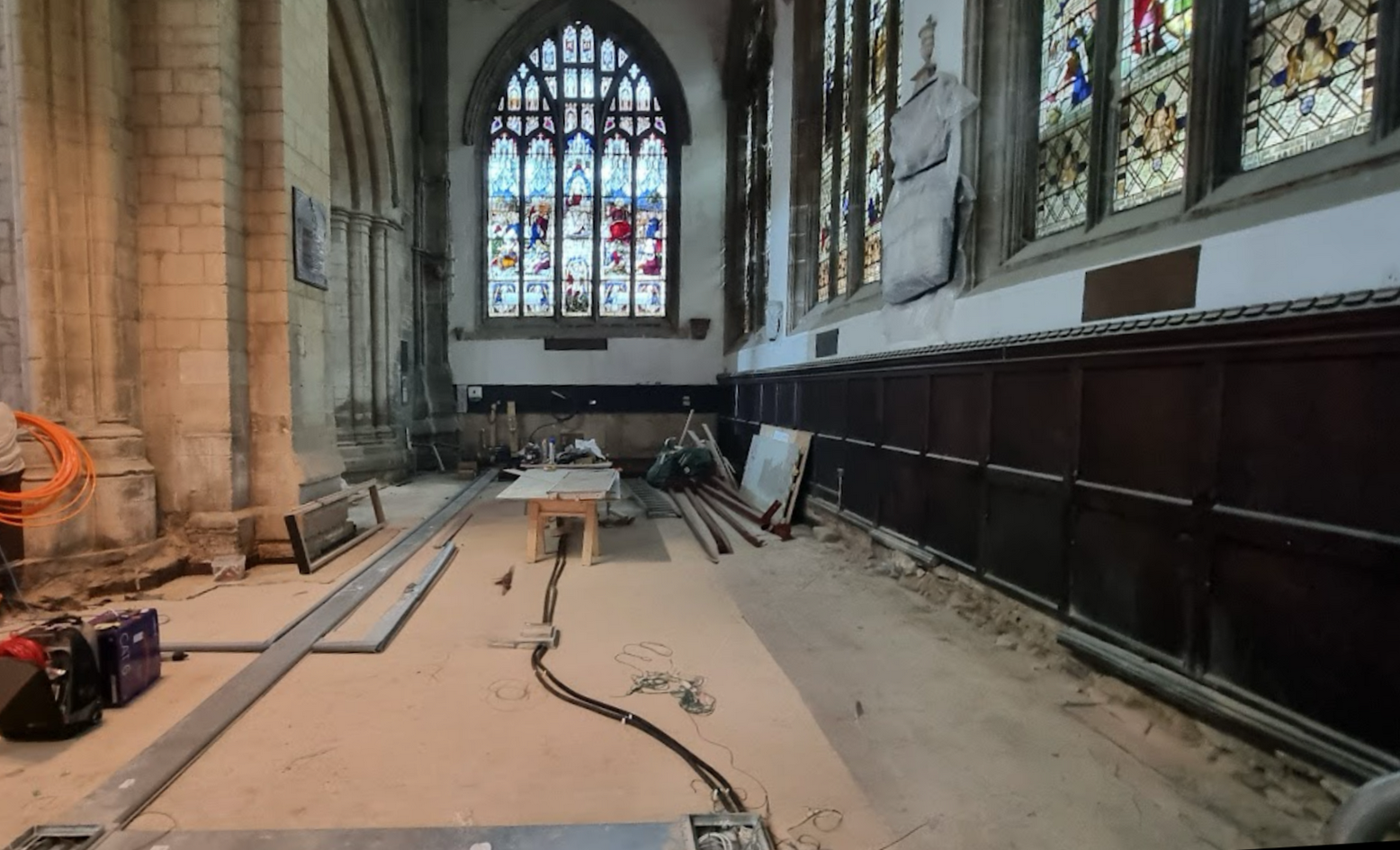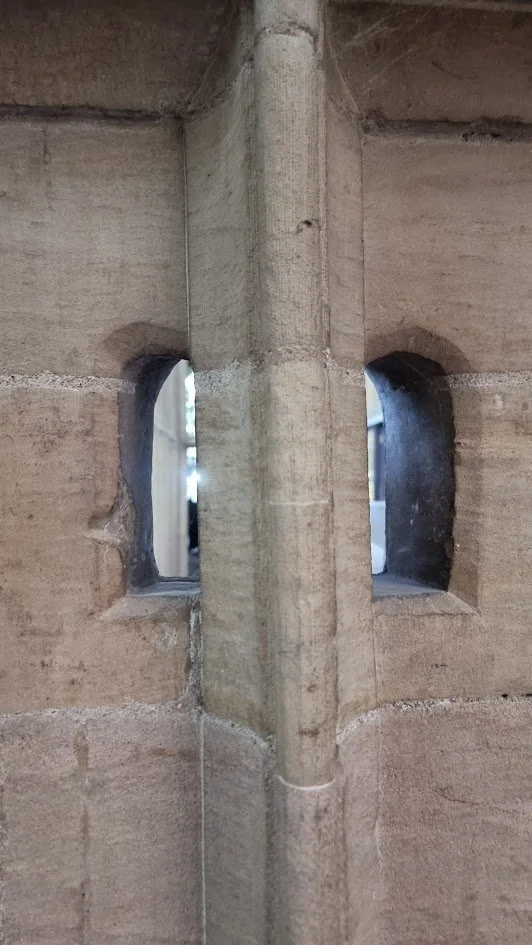Back Through the West Door: A Re-Awakening Project Update
By Barry Richardson
This week's Blog delivers a "Re-Awakening" internal building progress update.
Most people traditionally enter St. Mary’s through the West Door, located at the base of the Church Tower. This entrance has been inaccessible since October of last year, obscured by scaffolding and safety hoardings.
Today, I had the opportunity to enter through the West Door for the first time since its public closure. The familiar, glorious vista of the distant East window greeted me, accompanied by unfamiliar sounds of drills, saws, and hammers.
Instead of natural light streaming through the windows, various discrete areas were lit by small bright light pylons, illuminating intense activity.
Project Progress Highlights
The Crossing:
The extension to the Crossing is now in place, seamlessly integrated as if it were an original feature.
The appearance is crisp, clean, and bright, with pointing still setting during my visit. Tastefully embedded floor boxes, providing electrical power, are the only apparent modern interventions in this area.
The memorial stones have been meticulously restored to their original positions, and work in this section appears largely complete.
The Cafe:
The café area is rapidly taking shape, currently resembling a "first-fix" kitchen installation in a new building, with all walls, service pipes, and electrical conduits now in place.
Accessibility:
A cornerstone of the Re-Awakening works is improved accessibility.
Substantial progress is visible on the new accessible toilet facilities, strategically located at the rear of the kitchen area.
The Magnus Room:
The space for the new self-contained meeting pod (to be named after past benefactor Thomas Magnus), is largely cleared, with floor conduits laid, and the floor levelled, indicating that the structural build of this area is imminent.
Our small group discussed with considerable enthusiasm the potential of this investment - it is evident that the meeting spaces will be an invaluable asset to both the Church and the local community, as the traditional church layout, with its fixed pews (whilst extremely beautiful), is not conducive to face-to-face meetings that these new facilities will readily accommodate.
Summary and Future Outlook
In the fortnight since my last site visit, substantial internal progress has been achieved.
Project focus has shifted to internal construction, which is a welcome change from the often-unseen foundational work that, as many homeowners undertaking extensions will attest, consumes significant time and effort.
I anticipate reporting further substantial progress following my next visit in two weeks.
This visit offered me a reflection on the church's venerable past, its vibrant present, and its promising future -all aspects of Re-Awakening.
Post Script: Architectural ‘Discoveries’
During our careful walk around the Church, our group paused to examine the Chantries (the subject of next week's Blog). We discussed how services would be carried out within Chantries, Chapels and the Church itself during past times..
A member of our group drew my attention to additional architectural features that supported worship: the presence of "squints" (hagioscopes), which I had entirely overlooked during previous visits - after all they have only been there 500 years…
More details next week…

